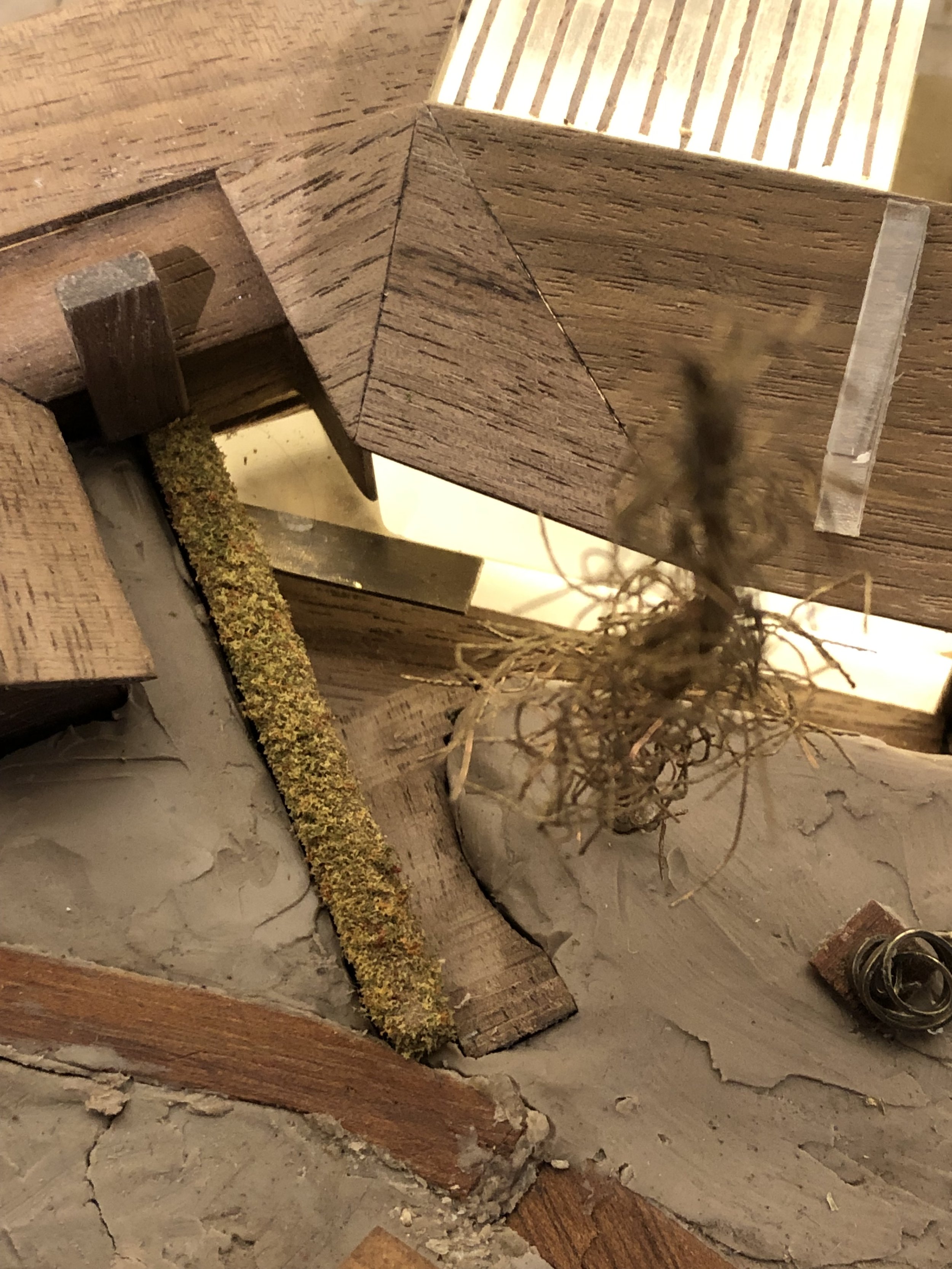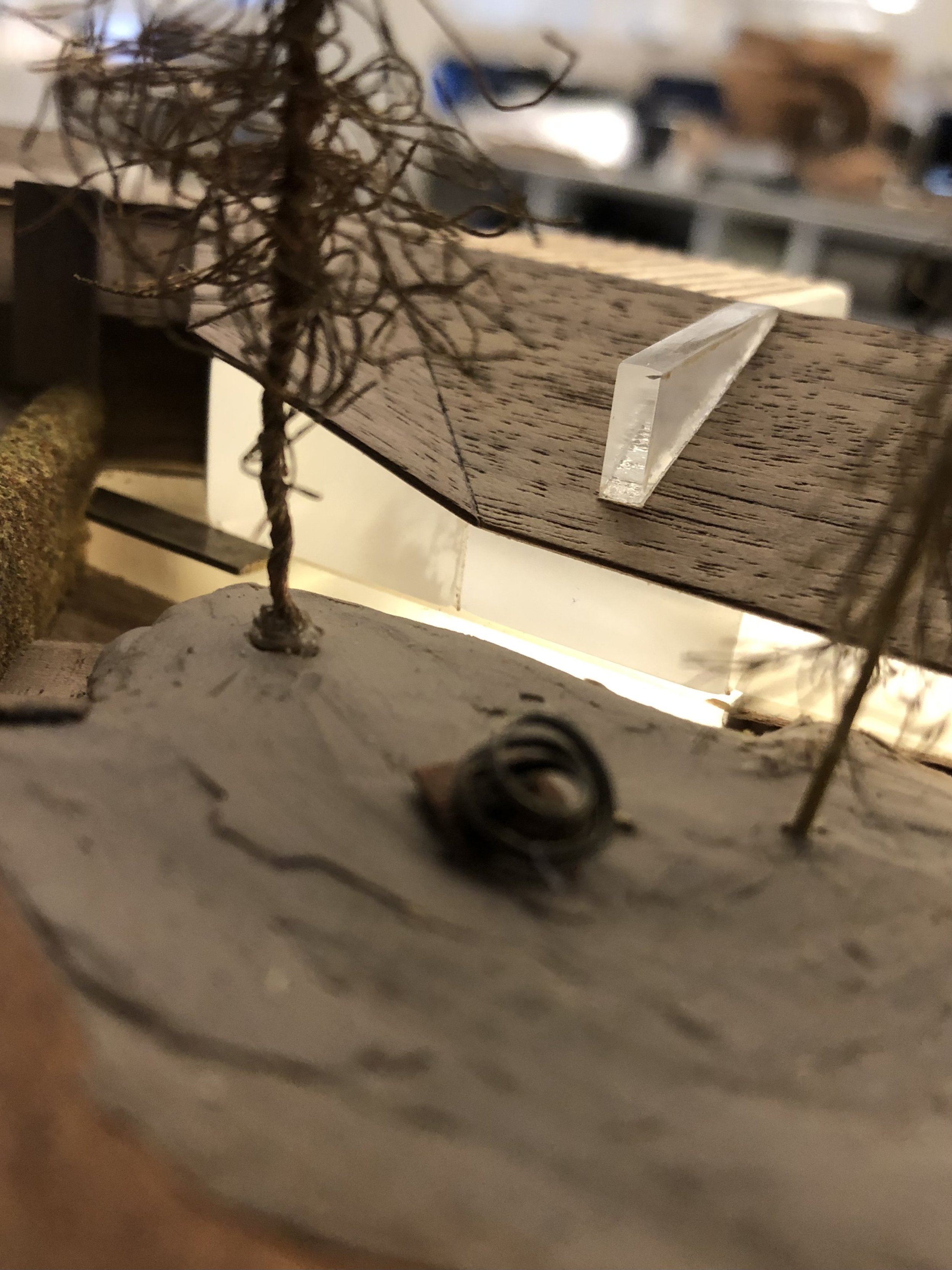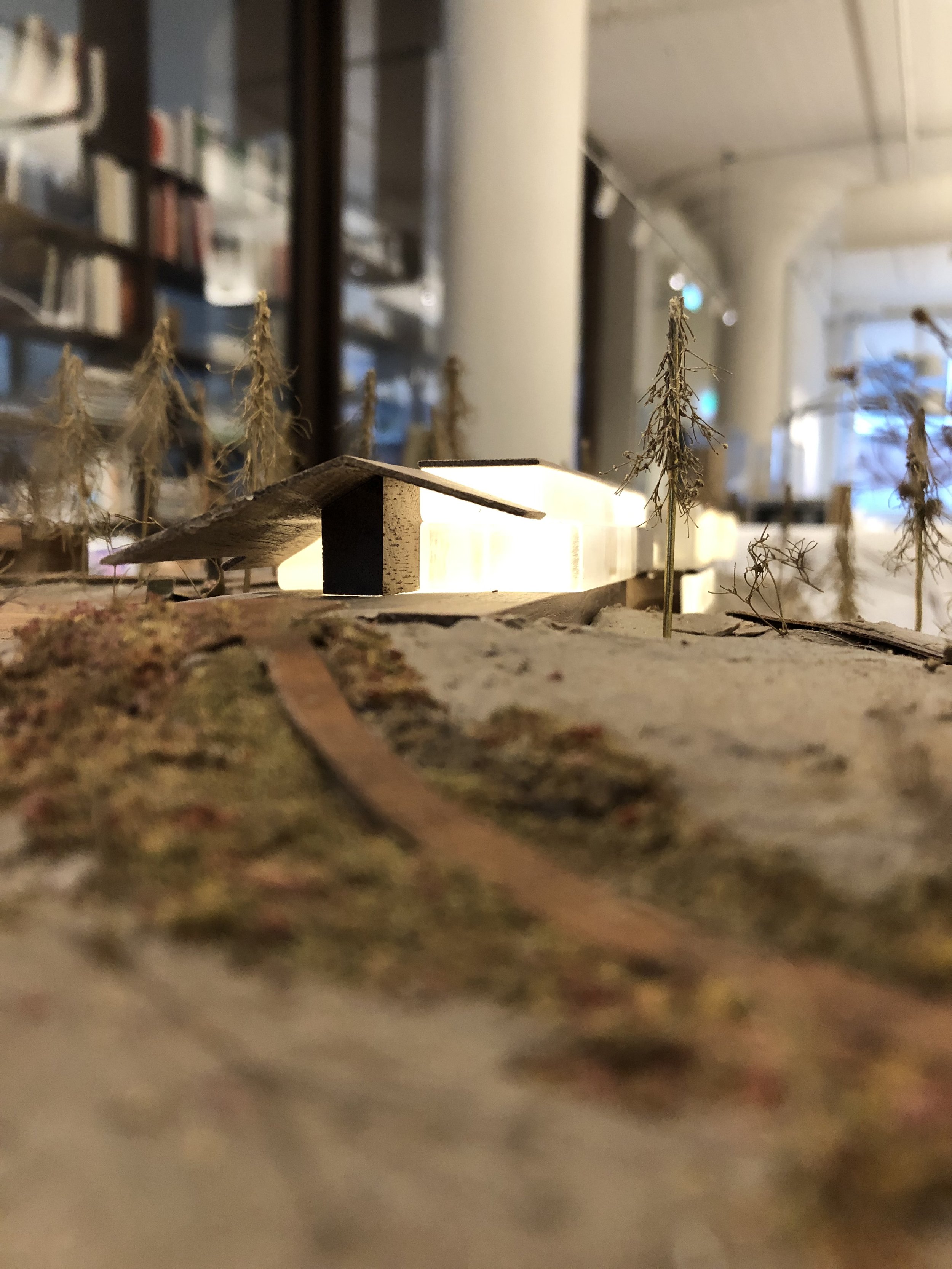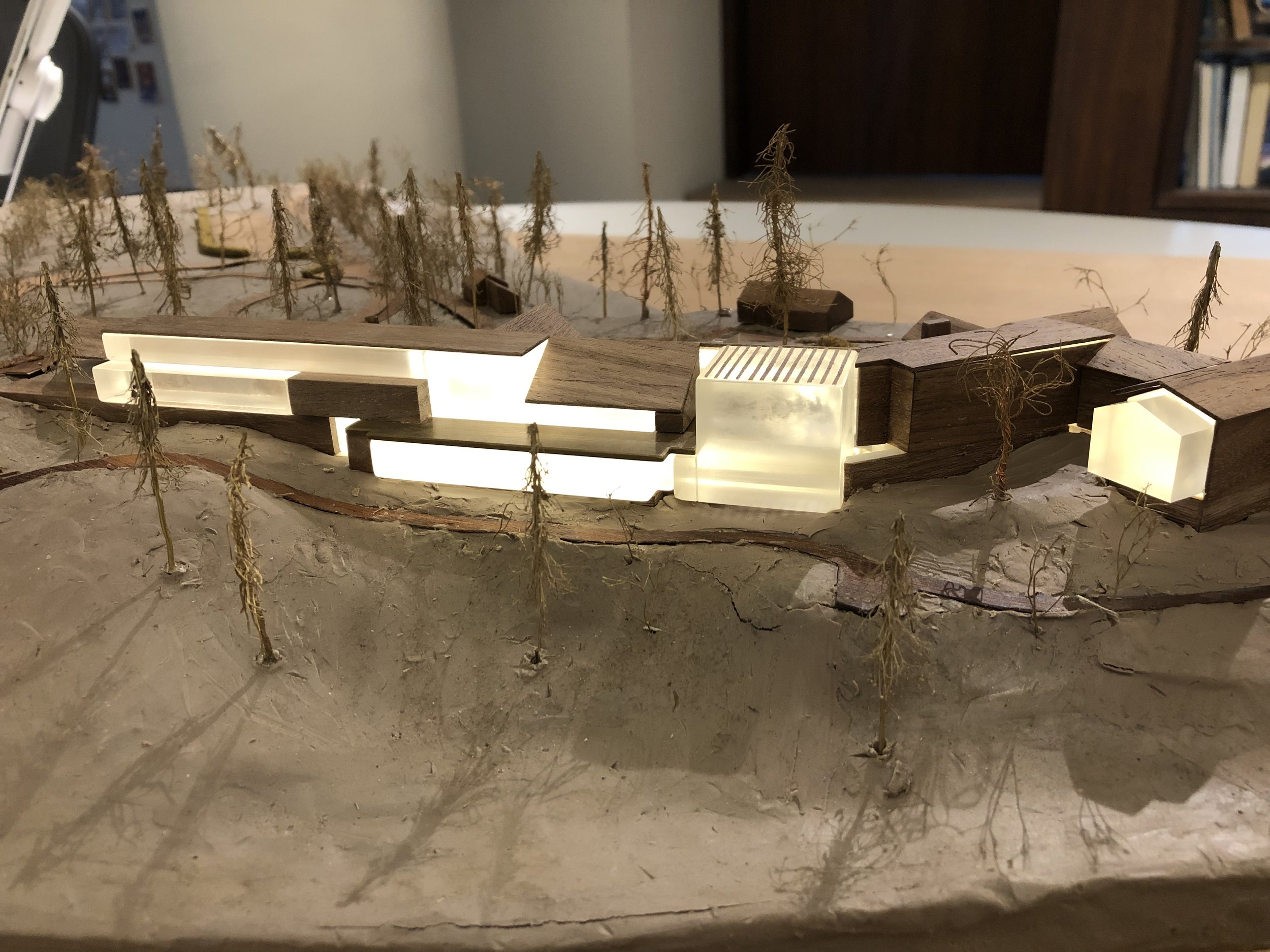In Brief:
The project for the McMichael Canadian Art Collection includes in its scope a renovation of the existing ancillary and gallery buildings, and expansion to include for additional programs. I was brought on near the end of the S.D. phase to re-build a 1:500 site model to reflect the current proposed design, and to do so with proper dimensions obtained from point cloud scans.
The model, as with all done at Hariri Pontarini Architects, serve as a diagrammatic and conceptual articulation of the building rather than a strictly “real” representation of the architecture itself. As such, the fabrication of the model involved the coordinating of working drawings, digital models, the purpose of specific models (in this case the internal review of roof lines and massing proportions) expressed by the architect, and project managers. Decisions were subsequently made among the fabrication team and myself as to how to best interpret and produce a model.
Studies & Planning ahead
Two weeks were dedicated to studying the design to 1) determine the materiality and assembly of the model, and 2) produce fabrication instruction drawings for myself and the team. For the interim internal model (the first of two models made), more complex components were 3D printed and roof lines made from walnut veneer. Knowing that a second and presentation-quality model (for external use) would have to be made, and be capable of being illumined, the fabrication-planning strategy was to have the ability to replace 3D and fabricated components that had either redesigned or to be replaced with in-house cut extruded acrylic, and to replace the veneer and other cladding with solid walnut.



The Model
Due to the nature of the project, available images are limited. Below are vignettes of the second model, plugged into the site terrain and illumined. (Produced in late March, 2023)






