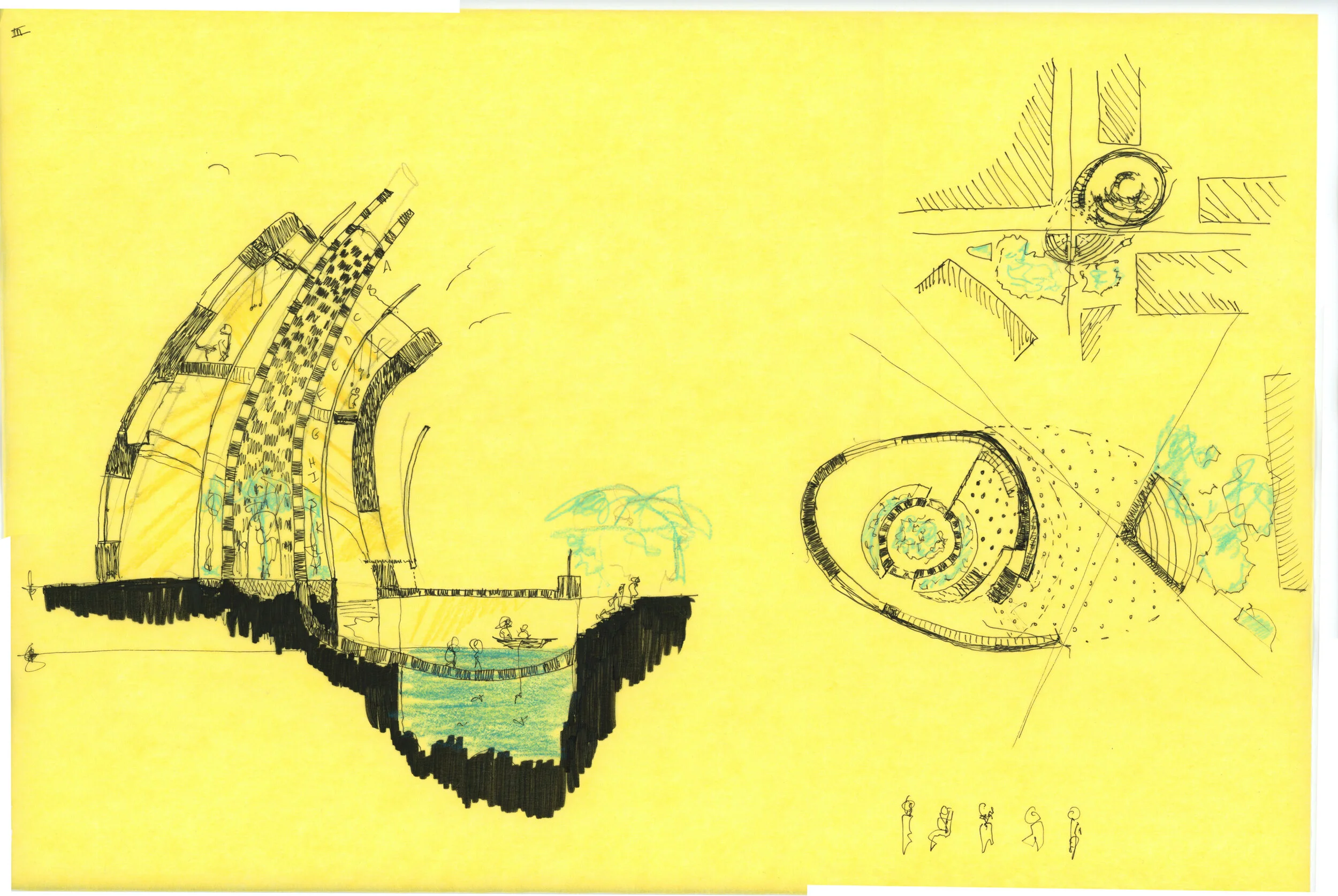Framework
Straddling the periphery of Ottawa’s Chinatown and Little Italy, “Urban Dovecote” critiques the contradiction between the impersonal, excessive and deceptive mechanization of production, and the more social and human(e) act of food consumption. Production is reshaped within Ottawa's urban contemporary socio-economic realities with cues taken from Inuit traditions. Such traditions include responses to climate, whose consumption patterns are a response to hunted animals habitats, where all parts of the animal are used, and where hunting, cooking, and eating are a family affair. The dovecote, traditionally a structure used to house pigeons, forms the basis of the “restaurant”, whose supporting activities, such as cooking, cleaning, and eating, circumambulate the towering pigeon-hotel in the center of the loadbearing sandstone enclosure. The perforated dovecote, open to the sky, allows for its aviary residents to come and go as they please, which are tended to, and hunted by patrons of the restaurant. The inner envelope forming the dovecote skirts down to the ground with apertures for fishing in an underground canal connected to the Ottawa River and Dow’s Lake. Sectionally, the outer sandstone envelope provides programmed spaces for food preparation, and annexing a community garden to save it from slated demolition.
Process
Serial Perspective (W-E, Somerset St. W), Ink and graphite on vellum. 7”x110”
Serial Perspective (N-S, Preston St), Ink and graphite on vellum. 7”x124”
site analysis
Serial perspective drawings (top: along Sommerset towards Bronson, bottom: along Prescott towards Carling) at 20-step intervals, highlighting defining characteristics of the two cultural centers, and their respective thresholds or portals.









the architecture & drawing
Moving beyond traditional conceptions of representation was as important as the architecture itself. Establishing a general architectural strategy was a two-week endeavour, whereas discovering, testing, and inventing intellectually-rooted a representational method took six weeks. The specifics of the architecture were permitted to be adjusted to suit the representational aesthetic and composition.
Deep Section. Charcoal, ink, and 24 karat gold leaf on paper. 36” x 72” (91.44cm x 182.88cm)
